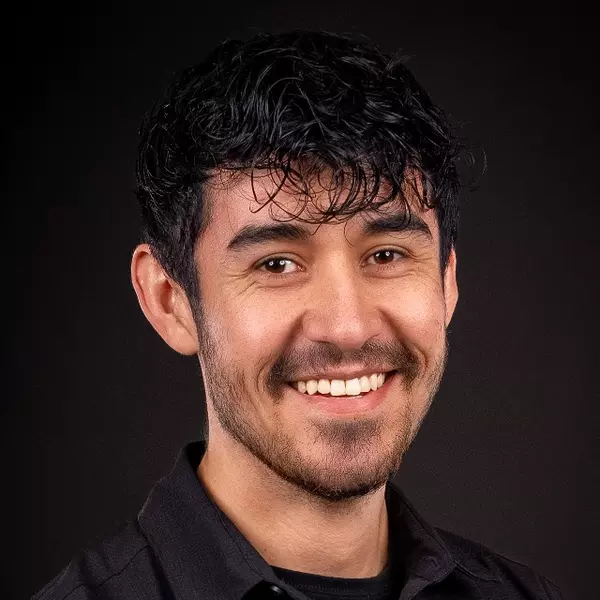
UPDATED:
Key Details
Property Type Single Family Home
Sub Type Residential-Detached
Listing Status Active
Purchase Type For Sale
Square Footage 3,108 sqft
MLS Listing ID 1046729
Style Ranch
Bedrooms 5
Full Baths 3
HOA Y/N false
Abv Grd Liv Area 1,554
Year Built 2025
Lot Size 4.100 Acres
Acres 4.1
Property Sub-Type Residential-Detached
Source IRES MLS
Property Description
Location
State CO
County Weld
Area Greeley/Weld
Zoning Res
Direction From Ault, go North on HWY. 85 to CR 98, take CR 98 East down past CR 31 & the property is down on the left/North.
Rooms
Basement Unfinished
Primary Bedroom Level Main
Master Bedroom 15x12
Bedroom 2 Main 11x9
Bedroom 3 Main 11x9
Bedroom 4 Basement 12x12
Bedroom 5 Basement 12x12
Kitchen Luxury Vinyl Floor
Interior
Interior Features High Speed Internet, Walk-In Closet(s), Kitchen Island, Split Bedroom Floor Plan
Heating Forced Air
Cooling Central Air
Window Features Double Pane Windows
Appliance Electric Range/Oven, Dishwasher, Refrigerator, Microwave
Laundry Washer/Dryer Hookups
Exterior
Garage Spaces 5.0
Fence Partial, Wire, Metal Post Fence
Utilities Available Electricity Available
View Foothills View
Roof Type Composition
Handicap Access Level Lot, Level Drive, Low Carpet, Other Access, Main Floor Bath, Main Level Bedroom, Stall Shower, Main Level Laundry
Porch Patio
Building
Lot Description Gutters, Level
Story 1
Sewer Septic
Water Well, Water Well
Level or Stories One
Structure Type Composition Siding
New Construction true
Schools
Elementary Schools Highland
Middle Schools Highland
High Schools Highland
School District Ault-Highland Re-9
Others
Senior Community false
SqFt Source Plans
Special Listing Condition Partnership

GET MORE INFORMATION





