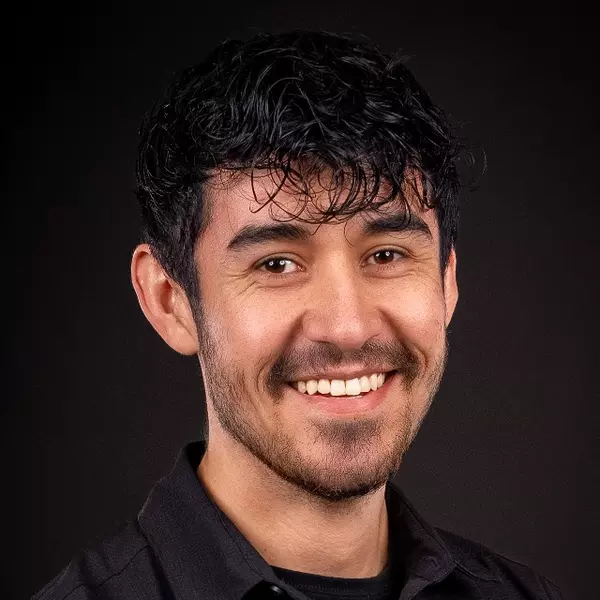
Open House
Sat Nov 22, 12:00pm - 2:00pm
Sun Nov 23, 12:00pm - 2:00pm
UPDATED:
Key Details
Property Type Single Family Home
Sub Type Residential-Detached
Listing Status Active
Purchase Type For Sale
Square Footage 5,956 sqft
Subdivision Sunset Village
MLS Listing ID 7461337
Bedrooms 5
Full Baths 2
Half Baths 1
Three Quarter Bath 2
HOA Fees $84/mo
HOA Y/N true
Abv Grd Liv Area 4,018
Year Built 2024
Annual Tax Amount $12,506
Lot Size 7,840 Sqft
Acres 0.18
Property Sub-Type Residential-Detached
Source REcolorado
Property Description
Move-In Ready! Welcome to the stunning SuperHome in highly sought-after Sunset Village, perfectly situated backing to open space. The main level is designed for exceptional entertaining, featuring a gourmet kitchen with an oversized eat-in island, sleek quartz countertops, and abundant cabinet space. The kitchen flows seamlessly into the great room and breakfast nook, extending to a spacious covered deck for effortless indoor-outdoor living. The versatile NextGen suite offers incredible flexibility-ideal for multi-generational living, guests, or a private office setup. This space includes a private living room, kitchenette, bedroom with retreat area, laundry room, and a 3/4 bath-providing comfort and independence all on the main floor.
Upstairs, unwind in the expansive primary suite with a private retreat and spa-inspired en-suite bathroom. Three additional bedrooms, two bathrooms, a large loft, and a convenient oversized laundry room complete the upper level. The unfinished basement is ready for your personal touch, offering endless possibilities. Additional highlights include a 3-car garage, solar panels, and a large rear deck overlooking open space. Experience all that Erie has to offer-small-town charm, breathtaking mountain views, a 63,000 sq. ft. community center, and a 20,000 sq. ft. library. Enjoy nearby shopping, dining, parks, and trails in this exceptional location!
Location
State CO
County Weld
Community Park, Hiking/Biking Trails
Area Greeley/Weld
Rooms
Basement Full, Unfinished, Walk-Out Access
Primary Bedroom Level Upper
Master Bedroom 17x18
Bedroom 2 Main 15x14
Bedroom 3 Upper 12x13
Bedroom 4 Upper 12x12
Bedroom 5 Upper 12x12
Interior
Interior Features In-Law Floorplan, Eat-in Kitchen, Open Floorplan, Pantry, Walk-In Closet(s), Loft, Kitchen Island
Heating Forced Air
Cooling Central Air
Fireplaces Type Gas, Gas Logs Included, Single Fireplace
Fireplace true
Window Features Double Pane Windows
Appliance Dishwasher, Refrigerator, Microwave, Disposal
Laundry Upper Level
Exterior
Garage Spaces 3.0
Community Features Park, Hiking/Biking Trails
Roof Type Composition
Porch Patio, Deck
Building
Lot Description Abuts Public Open Space
Story 2
Sewer City Sewer, Public Sewer
Water City Water
Level or Stories Two
Structure Type Wood/Frame,Stone,Composition Siding
New Construction true
Schools
Elementary Schools Highlands
Middle Schools Soaring Heights
High Schools Erie
School District St Vrain Dist Re 1J
Others
Senior Community false
SqFt Source Plans
Special Listing Condition Builder
Virtual Tour https://www.lennar.com/new-homes/colorado/denver/erie/sunset-village/the-grand-collection/superhome/12369600932/virtual-tour

GET MORE INFORMATION





